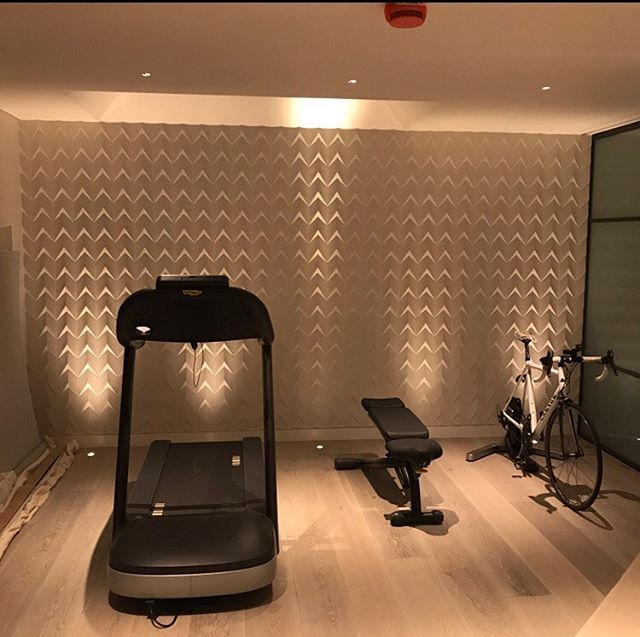
June 23, 2020 No Comment
You may have been thinking about extending your home for some time. Whether it’s because your family is growing, you need space for homeworking, or just some additional space for relaxation, a home extension can be a cheaper alternative to moving to a bigger house.
A perfect home extension is a dream for many, and now you have decided to start your extension project, you may need some guidance on how to put your plans into action. We have provided a few tips and advice on planning and designing your new home extension!
How Much Will It Cost?
This is usually the first question on most homeowners’ mind – how much will an extension cost?
Prices vary depending on where you live in London. It also depends on what kind of materials you want to use, the quality of those materials, the size of the extension and the location.
For a single-story extension, prices for basic construction costs start at around £1350 per m2, but this could go up to £1950 per m2 depending on where you live. The average is around £500 to £1000 more if you live in London or the Southeast
If you are looking for a double story extension – assuming that both extensions are the same size, the general rule is that you add 50% extra to the cost of building the single-story extension.
You must consider VAT on top of that, plus the cost of an architect if you decide to use one (usually around 10-15%).
Do I Need Planning Permission?
There is a basic rule known as ‘permitted development rights’ that allows you to extend your property without applying for planning permission, providing that some limitations and specifications are met.
The rules vary depending on where you live, but the typical rules for all extensions are as follows:
- The work cannot include verandas, balconies, chimneys or raised platforms
- Only half of the land surrounding your home can be covered by extensions
- Extensions cannot exceed the highest part of the original roof, including the eaves
- Side extensions can only be single story and cannot exceed four metres in height
For the full list of allowances, please visit the webpage of your local authority. If the extension you wish to build exceeds these limitations then in its likely you will have to apply for planning permission.
Is There Anything Else I Should Consider?
There are a few more things you may wish to consider before you begin your project.
Shared walls
If your extension requires any digging or building of foundations within 3m of the party wall (adjoining wall, fence or boundary shared with a neighbour) then your building regulations must comply with the Party Wall Act. It is always good practice to notify your neighbours of any planned construction taking place close to their home to avoid disputes. If you are unsure, its best to check with your local authority.
Access
Depending on the type of home you live in, site access may be a problem, but by no means impossible. For example, it can be difficult for construction to take place at the back of terrace houses because the streets and alleys are narrow for trucks and lorries to deliver large materials. Also, tradesmen will need to park close by to get quick access to tools. A little forward planning and discussion with your neighbours about temporary parking arrangements can go a long way to help resolve this problem, if necessary.
For more tips and helpful advice contact SW7 Construction & Design on 07508575065. We offer great customer service and affordable quotes for all manner of home renovation and construction projects.
